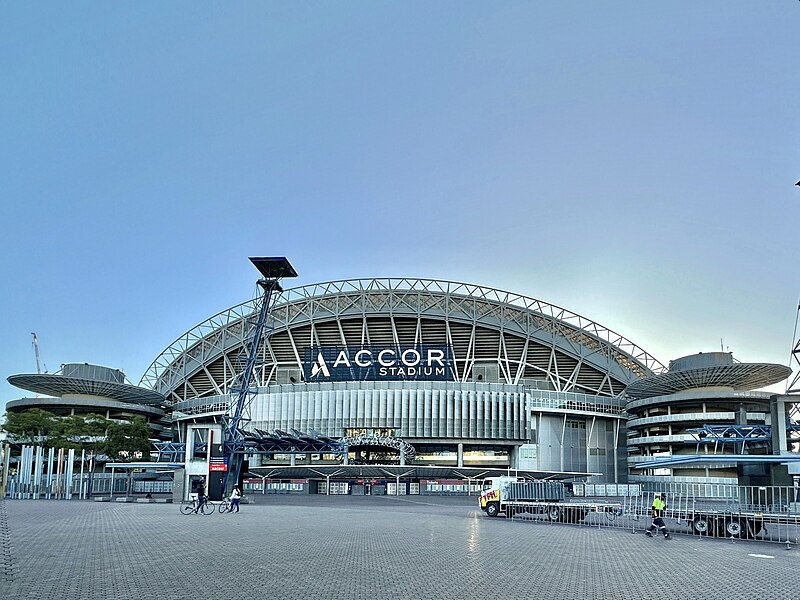
Stadium Australia became a testament to architectural ingenuity and adaptive reuse after its most recent renovation in 2018.
It was initially built to host the Sydney Olympic Games in 2000, but developers made a conscious effort to ensure it was versatile enough to field a number of sporting events.
However, much of its initial infrastructure became outdated by 2018, forcing the New South Wales (NSW) government to initiate a redevelopment project aimed at renovating the iconic venue to meet modern standards.
The stadium now holds a special place in the world of sport as the only venue to have hosted an Olympics opening ceremony, Rugby World Cup and FIFA World Cup.
Populous Leads the Way in Stadium Design

Populous were handed the task of renovating Stadium Australia, and their design now offers a template that developers across the globe can follow when redeveloping stadiums.
They have also worked on some of the biggest stadiums in the United Kingdom, such as the Tottenham Hotspur Stadium, Emirates Stadium, Etihad Stadium and the Wembley Stadium.
All these projects share a common theme – they were developed with a clear emphasis on sustainability and efficiency, which only serves to improve fan experiences in the long run.
For Stadium Australia, structural engineering experts from Maffeis and specialists from Aurecon who worked on the MEP system, shared their expertise during the stadium redevelopment.
These experts from separate fields coming together to get the job done highlight the multifaceted approach that’s required to successfully redevelop a stadium.
Since its redevelopment, the sports events hosted at Stadium Australia have generated plenty of interest from the betting community.
The sportsbooks featured on comparison platform MyBettingAustralia are always inundated with wagers whenever the stadium stages professional sports such as rugby and football.
Stadium Australia’s excellent Wi-Fi connectivity makes it easy for bettors to place wagers as the action unfolds, further adding to the experience of watching events there.
Lessons in Adaptive Reuse, Structural Ingenuity, and Sustainability

One of the most eye-catching aspects of Stadium Australia’s redevelopment project was its emphasis on adaptive reuse.
The project team was fortunate enough to work with original crew members who worked on the stadium for the Sydney 2000 Olympics, and it played a huge role in the end product.
Some of the old design documents also came in handy as they helped the team discover hidden foundations and inground concrete.
It allowed them to reuse nearly all of the existing concrete, which helped to reduce cost, construction time and the project’s embodied carbon footprint. That approach proves how important thorough investigation is in large-scale projects.
Sustainability has also been a key part of Stadium Australia’s identity. It used to serve as the home of the ‘Green Games’ during the Sydney Olympics.
Populous were hoping to build on that legacy, so they used several sustainable features in the design to get a Green Star five-star performance rating.
Aurecon conducted an initial analysis and found several issues, including the excessive use of electricity on non-event days, and they found a smart way to sort it out.
The developers decided to keep important rooms such as those that housed perishable goods switched on while the others were switched off.
It was a lesson on how simple interventions can produce huge results, but all that came about simply by auditing the venues to ensure everything ran smoothly.
Populous also made every effort to integrate the redevelopment project with the surrounding precinct. The plan wasn’t just to get people to enjoy all the entertainment and sports at the stadium – they also wanted to give back to the local community in a huge way.
The Vision for Stadium Australia

The design for the Stadium Australia redevelopment set a new standard for sustainable and efficient stadium design.
The stadium’s initial oval shape with movable east and west stands made it the perfect ground for a wide range of sports, but Populous and its partners believed a rectangular configuration would be better.
They wanted to shape the stadium to suit the demands of its primary users – rugby union, rugby league and football. The idea was to bring spectators closer to the field and improve hospitality services, and they succeeded even though the project was temporarily halted due to the pandemic.
“Over the next couple of years, a new stadium will open in Parramatta, the Sydney Football Stadium will be rebuilt and Stadium Australia will undergo refurbishment, with the not unreasonable hope that modern and shiny facilities will have a similar effect on attendance that was…
— sportsindustry (@footyindustryAU) June 30, 2024
Populous wanted to redesign the interior while keeping the essential structural elements intact, and it has worked a treat, leaving a lasting impression on stadium developers around the world.
Some of the key aspects of the redesign included maintaining the stadium’s Olympic legacy and iconic status by retaining its unique roof and exterior elevations.
They also reconfigured the seating arrangements to create a coliseum-like atmosphere, with 50,000 fans getting front-row seats to a match and an option to convert the spaces for other events such as concerts.
